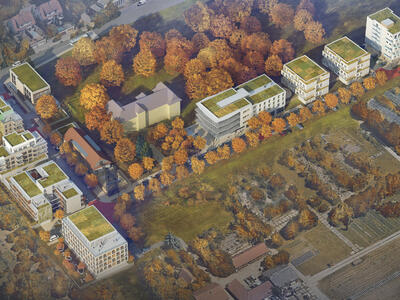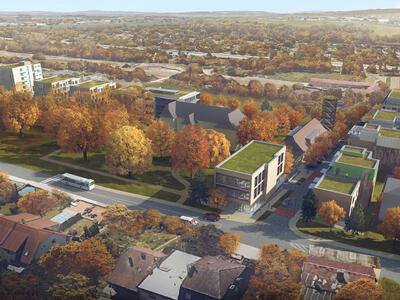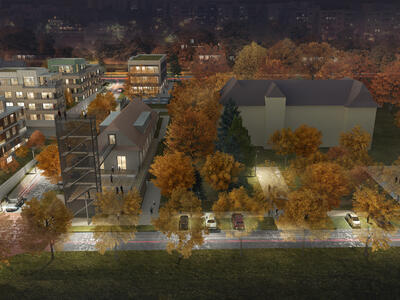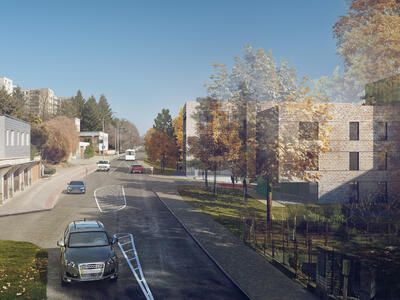Habitas Bohunice
PROJECT DESCRIPTION
The Habitas Bohunice project revives the long unused site of the former Horticultural School located in on of the districts (Bohunice) of Brno, which is the second largest city in the Czech Republic.
The project Habitas Bohunice provides:
- An urban solution that is based on the valid Regional Plan of the City of Brno and the spatial study prepared in September 2017
- A newly designed network including sidewalks and utility networks, parking spaces, shrubs and avenues of trees
- Living in open blocks of buildings that share an underground floor with parking spaces
- New amenities, including a school, kindergarten and community center
- A locally responsible, modern and community-oriented urban and architectural concept for the development of the territory, including subsequent design works, which is implemented by the renowned Brno architectural and design studio K4, a.s.
The development of the area of the former Horticultular School deliberately combines housing, community facilities, education and student accommodation and recreation to create a vibrant urban environment. The Habitats Bohunice project offers a wide range of land uses:
- Affordable housing for families with children
- Student and shared housing
- New school and kindergarten
- Leisure center for youth
- Hall for community and larger private events
- Dental surgery, physiotherapy, outpatient specialists
- Gym, wellness, fitness
- Accessible outdoor areas for rest and free time
- Children's playground and outdoor sports field
- Possibility of cooperative housing construction
Currently, a kindergarten and a Montessori school are operating on the premises. Local small and medium-sized entrepreneurs find space for their activities here. Several music groups also have their rehearsal room here.
PROJECT MANAGER
Contact us
Are you interested to know more about us and our investment projects?
Invest a minute to send us a note get a useful insight on our investment projects.





